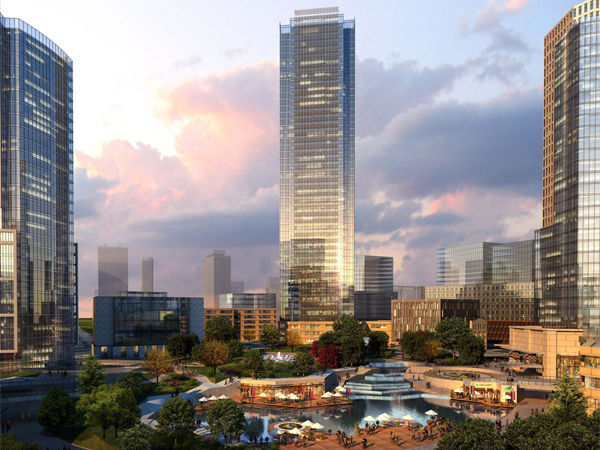top of page
Central Park Conceptual Plan, Wuxi China

This mixed-use project in the city of Wuxi, China, features a striking central circular street that encloses a green park and a central lake as the main feature. The circular street creates different layers of both vehicular and pedestrian movement through the site as well as clearly unifying the large city blocks into a coherent urban whole. The project program consists of hotels, live/work apartments, office towers, art galleries and retail venues creating an interesting synergy between the urban character of the streets and the more calm and quiet nature of the park.
-
Site area: 228,000 square meters
-
Proposed development area: 2,500,000 square meters
-
Park area: 20,000 square meters
bottom of page






